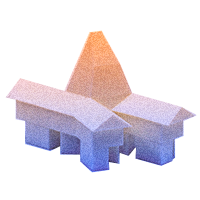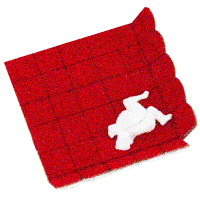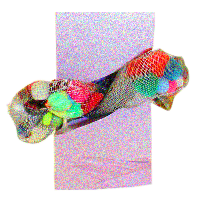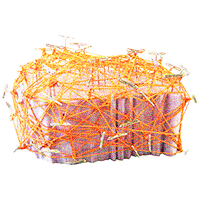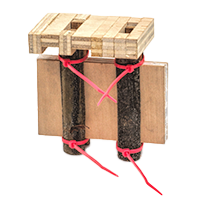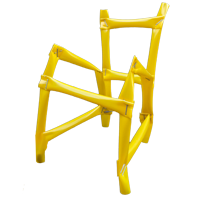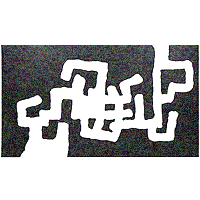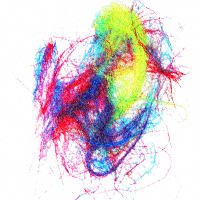Underbelly
2018

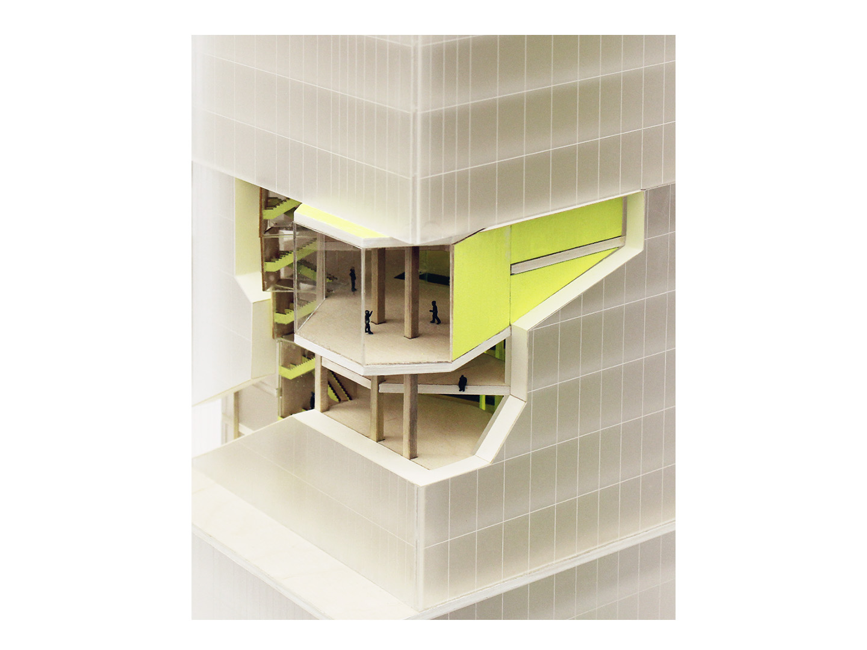
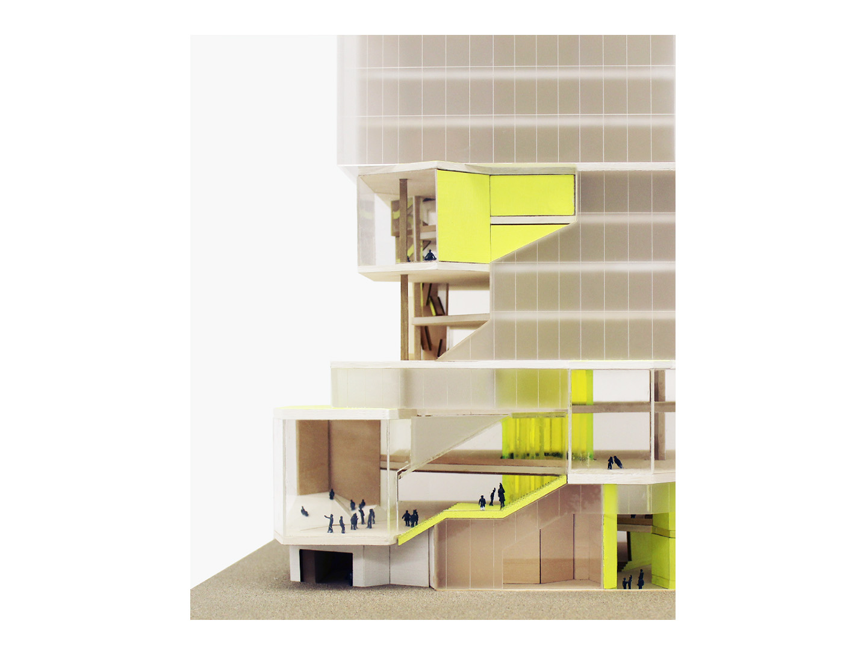
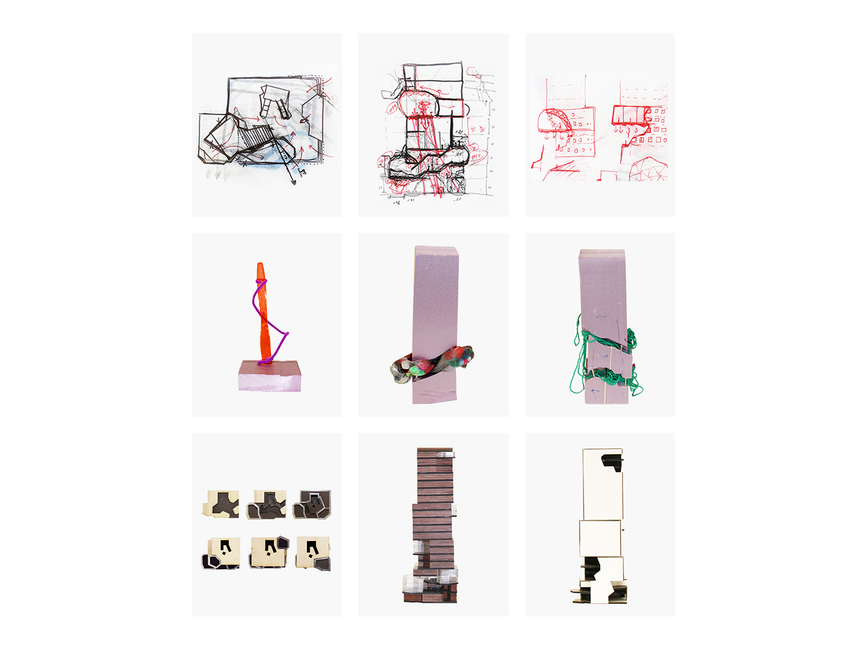
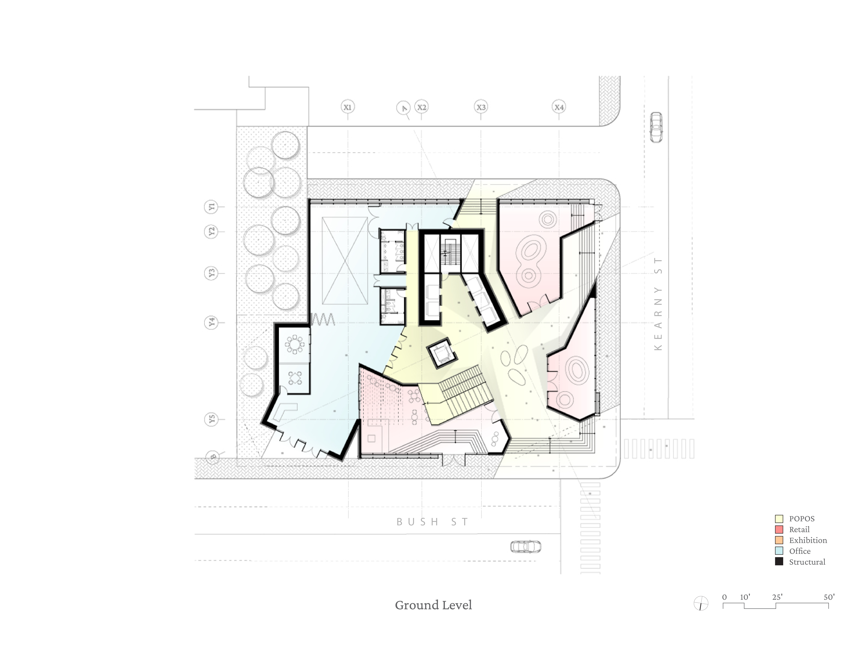
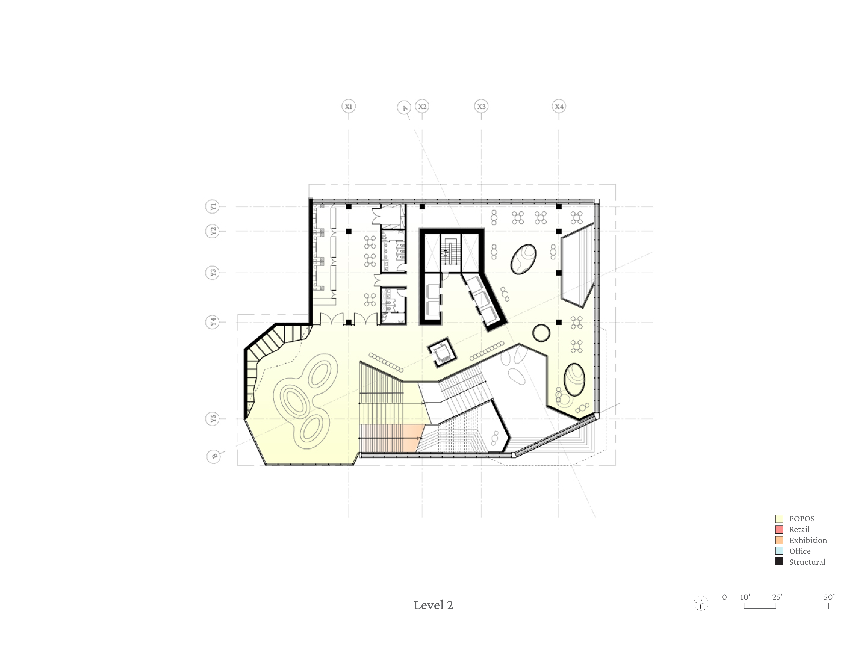
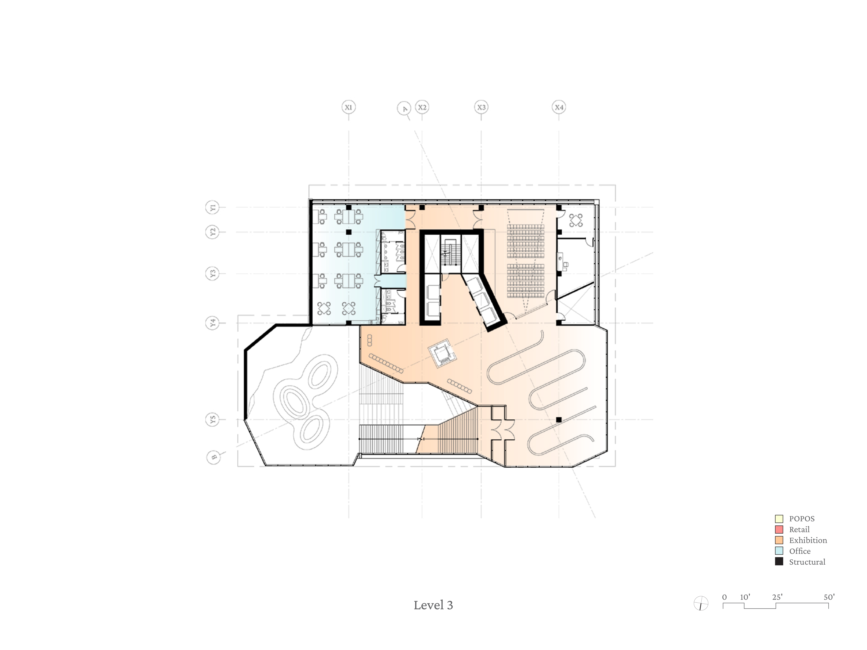
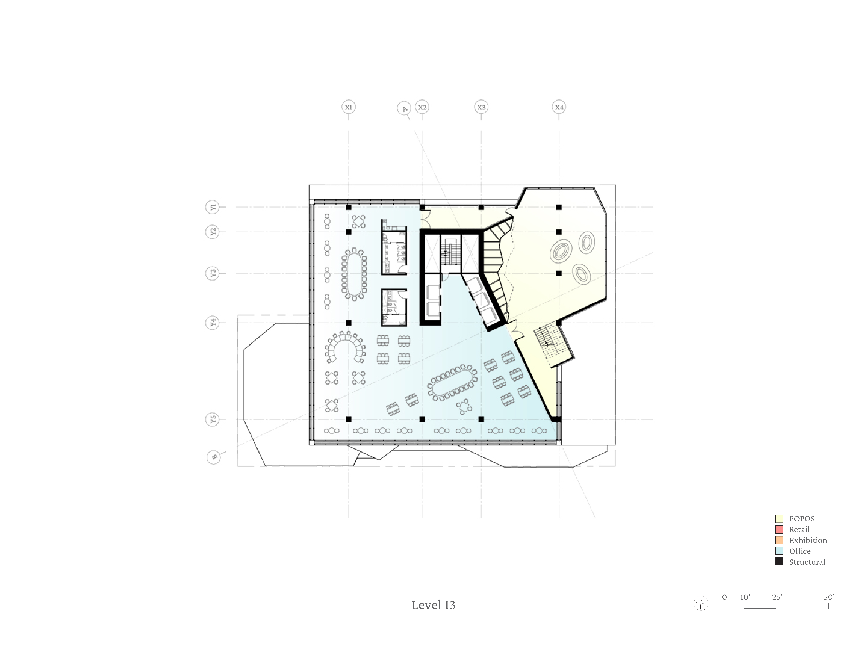
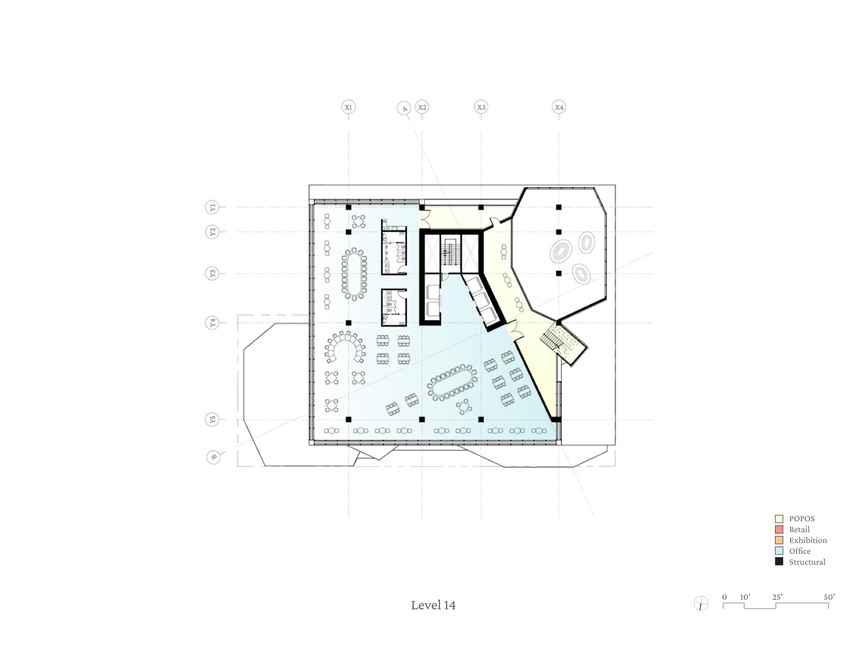
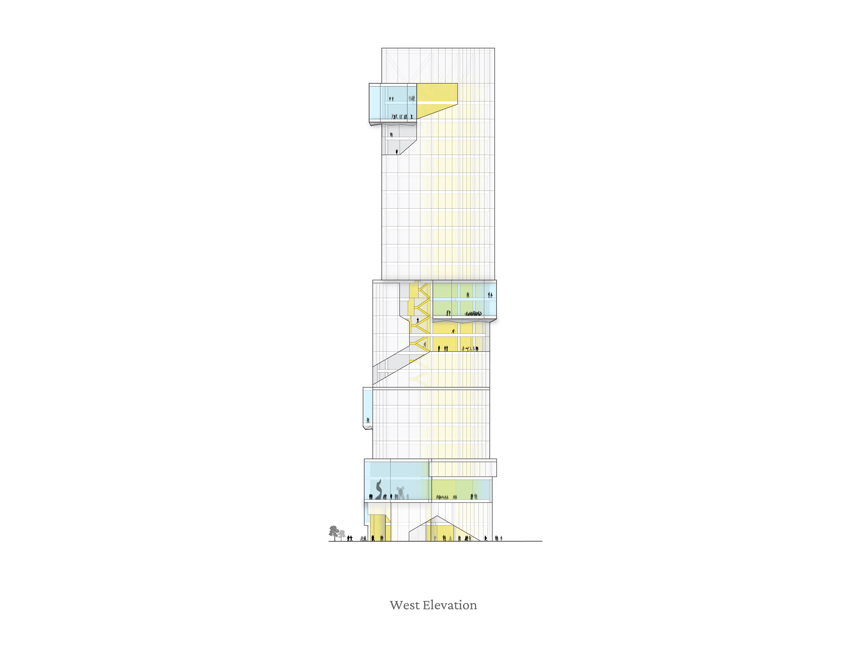
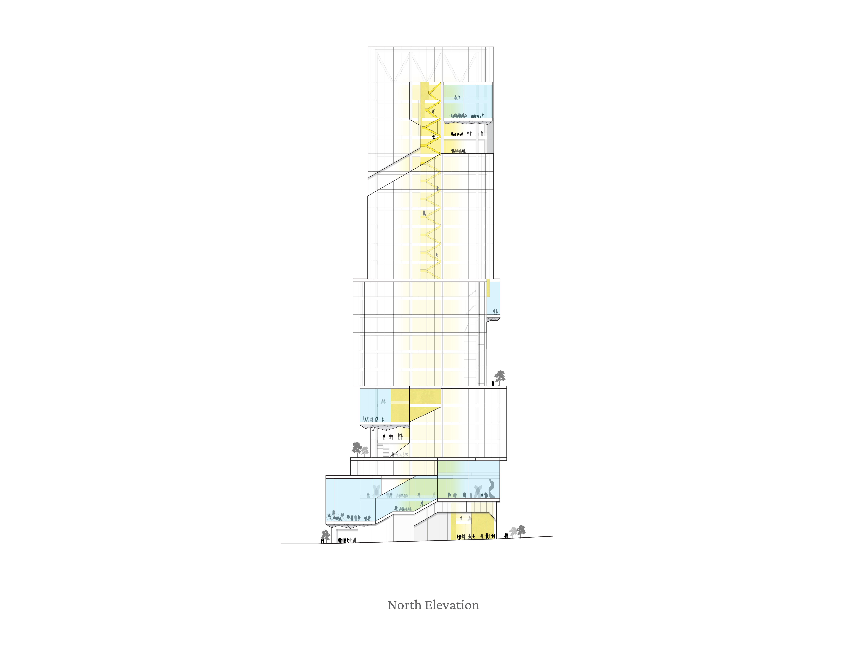
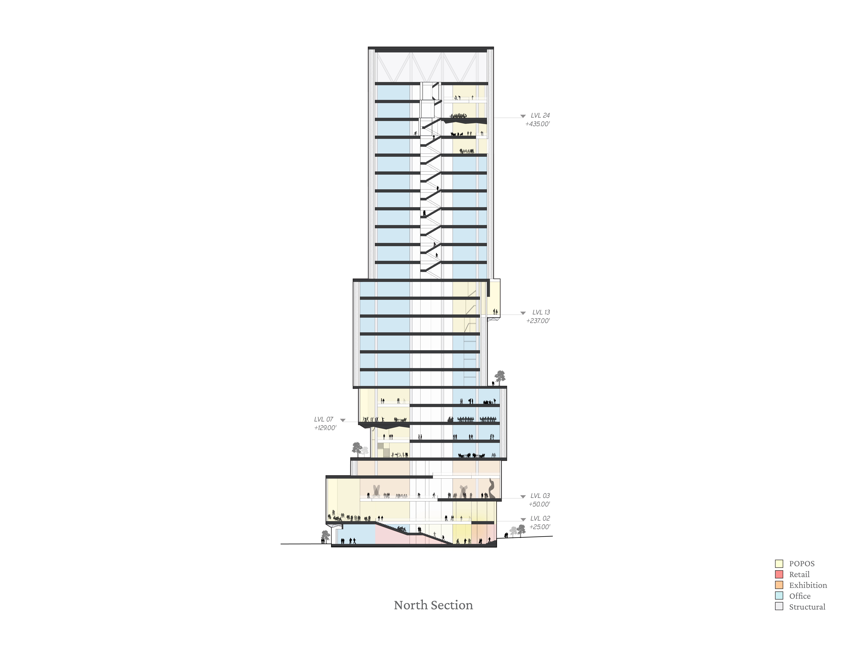
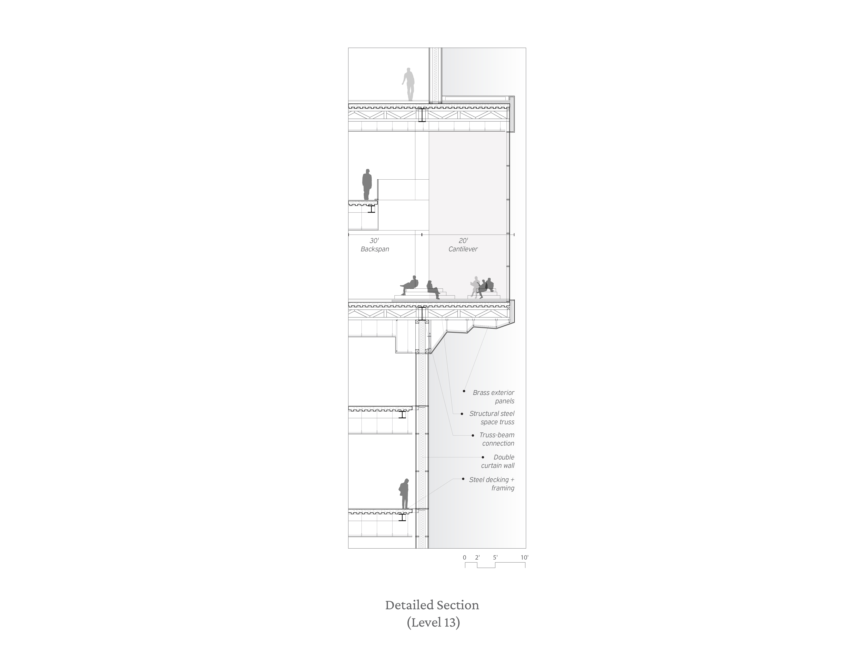

SPRING 2018, Stanford CEE137B
In collaboration with Ann Tanaka (Structural Engineer: Courtney Urbancsik)
[POPOS (Privately-Owned Public Open Spaces) Office Tower]
Many of today's urban cities expose increasing social stratification since the explosive tech boom in the 1990s, separating large private sectors - tech giants, startups, corporate offices - from the public. Set in the heart of Silicon Valley, project Underbelly (2018) integrates Privately-Owned Public Open Spaces (POPOS) at the ground level of a 25-story office tower, defining the public as visible and active participants in the tech and innovation scene in San Francisco.
Following a set of gridlines generated from three main streets of SF, the ground floor is carved to create pedestrian-friendly entries and voids, inviting the surrounding public activities to manifest. This grid system applies to architectural elements and structural systems including the core, columns, and space trusses. The project strives to reimagine private office buildings at the forefront of creating a more visible, transparent, and inclusive urban architecture in dialogue with the public.


